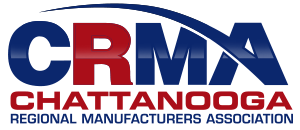3D Building Information Modeling (BIM) for Construction Design and Facilities Management
Associated General Contractors of East Tennessee & the Chattanooga Regional Manufacturers Association
present:
3D Building Information Modeling (BIM) for Construction Design and Facilities Management
This presentation will demonstrate how 3D Building Information Modeling (BIM) Program can serve as a tool for industrial facilities/asset management and Virtual Design and Construction (VDC). BIM utilizes a combination of 3D laser scanning (LiDAR), traditional land surveying, and drones to map facilities of any size and complexity. Learn how these technologies can be used to develop intelligent 3D CAD/BIM models of existing facilities and equipment, provide digital documents for design and construction, and serve as repositories of information for facilities management. David Headrick of KCI Technologies, Inc. will demonstrate the 3D workflow, present several sample projects, and discuss how these tools can save time and money on projects.
Presented By:
David Headrick serves as a project manager and general counsel for KCI Technologies, Inc. He has more than twenty years of experience in the land surveying, architecture, engineering, and construction industries. He currently manages multiple scanning and CAD/BIM projects, specializing in industrial settings. Contact him at (865) 599-0148, david.headrick@kci.com, or his LinkedIn profile here.
Friday, November 16
11:30 AM – 1:00 PM
Location: Associated General Contractors of East Tennessee Training Room
(101 W 21st St, Chattanooga, TN 37408)
Cost to Attend: $10 (includes lunch)
